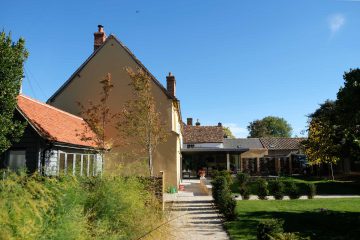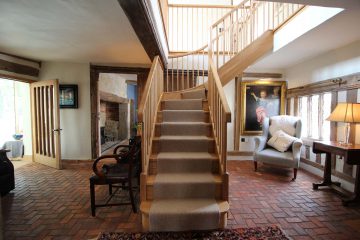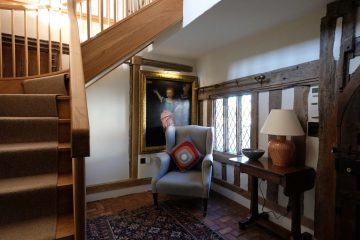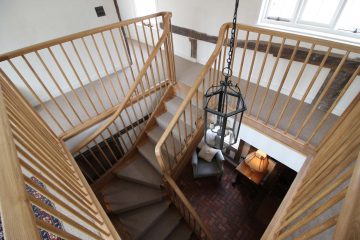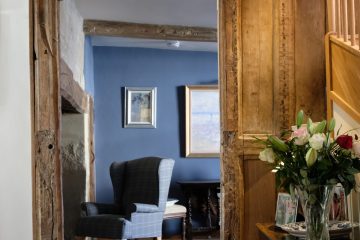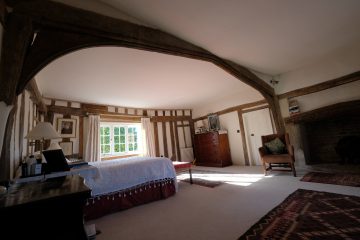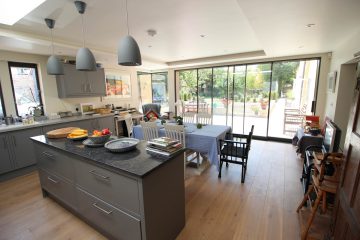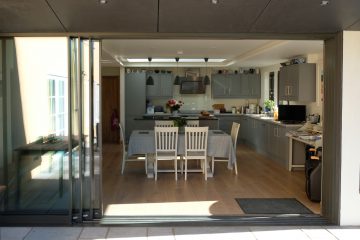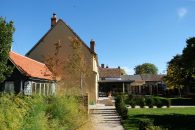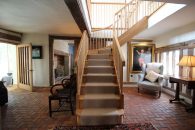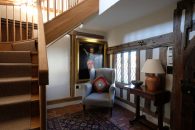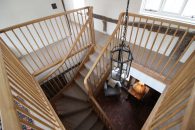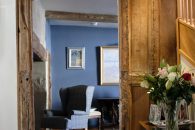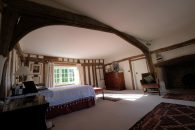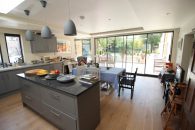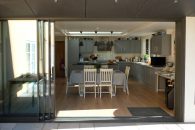Bear House
Bear House is a Grade II* listed timber-framed former farmhouse dating from the 15th century. Originally a medieval hall house, the building has unergone many alterations over the centuries. However, by 2016 Bear House stood empty, plastered in a suffocating cementitious render and exhibiting signs of significant structural and fabric damage. Freeland Rees Roberts was appointed to design and oversee work to sensitively restore the house, to make the accommodation fit for the 21st century, and to provide a new, light and contemporary ground floor extension.
The design solution for the main house focused on simple yet architecturally sound principles: the removal of modern partitions to restore double aspect spaces to their former expansive splendour, coupled with the efficient use of service spaces to provide a high level of amenity. The new extension was designed to make the most of Bear House’s southern orientation, with large elements of glazing carefully planned to capture the winter sun.
The cementitious render was removed from the exterior of the main house, allowing extensive timber-frame and masonry structural repairs to be carried-out by FA Valiant & Son’s expert craftsmen. Natural materials were incorporated throughout: the new lime render was applied on breathable woodfibre insulation, lath and plaster were repaired, and a limecrete floor incorporating underfloor heating was installed.
The result is an exceptional, comfortable house that retains all of its historical charm and character.
