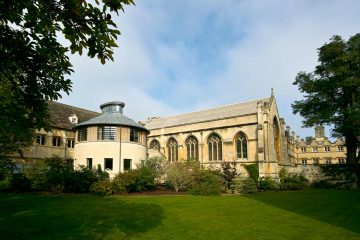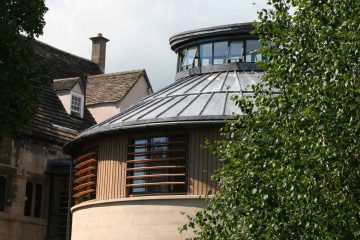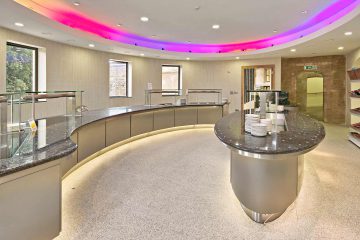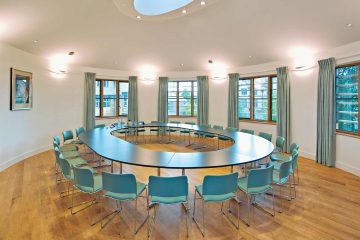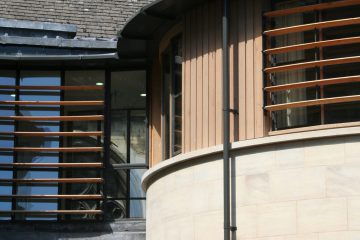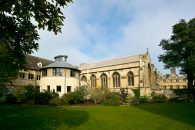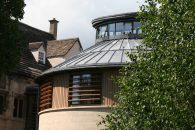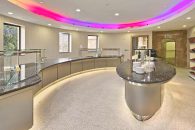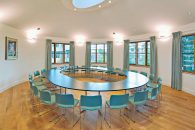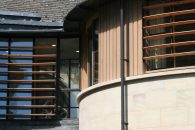Buttery
The project includes a new two-storey extension in the Master’s Garden adjacent to the existing 1860 buttery and Grade I 17th century chapel and kitchen range.
An elliptical form was found to respond more sympathetically to the surrounding buildings and contains the servery with a new meeting/dining room above. The library quad has been repaved and access improved with ramped access to the library, a new lift and a wheelchair accessible lavatory.
