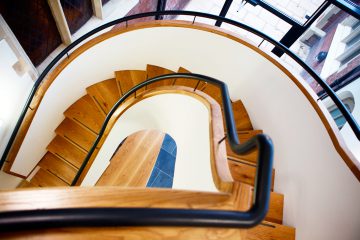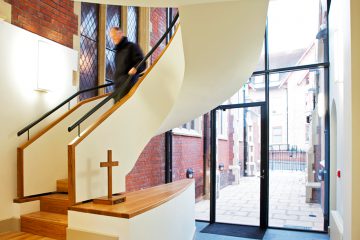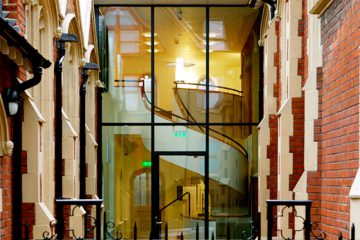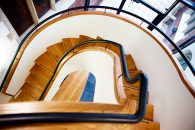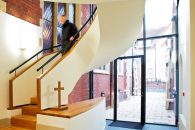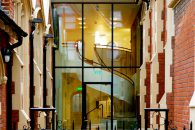Castle Street Methodist Church
The existing Grade I church and its hall are early 20th century. For about 15 years the church has been trying to think of the best way to develop the church to improve it for the 21st century. In 2006 they held an architectural competition and appointed Freeland Rees Roberts for the project. The church building looked introverted, uninviting, dirty and sad. The keys to the architectural scheme were: to open up the central area between the hall and the church and deal with all the access issues with changes of level and provision of lavatories; to provide a new entrance at the Castle Street side of the central area; to form a new entrance on the north side form the car park; to improve the kitchen to serve the hall; to conservation clean the exterior; to renew building services; and, to improve thermal performance.
The staircase won a 2012 LABC Building Excellence Award for Best Technical Design and Construction.
