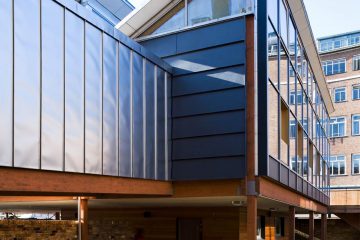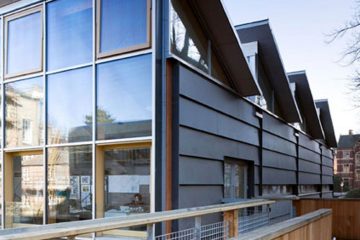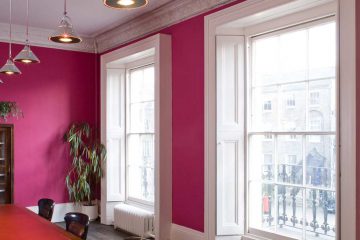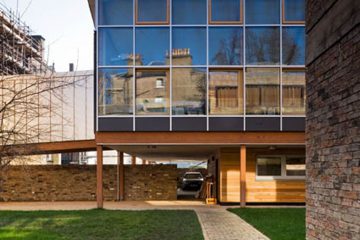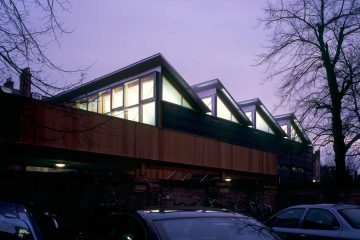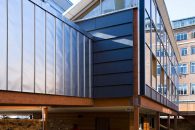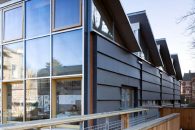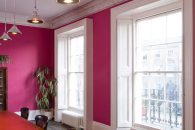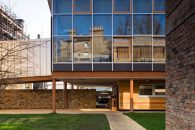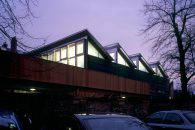Faculty of Architecture & History of Art
In 2005, after a furious national debate, the Cambridge University School of Architecture won a reprieve from closure. Its survival strategy included moving their research department, the Martin Centre, to the school’s main buildings in Scroope Terrace, which also contained the Department of History of Art. Freeland Rees Roberts was commissioned to refurbish the Grade II listed 19th century terrace to accommodate the researchers and, together with Mole Architects, design the new studio required to house the undergraduates.
The refurbishment of the terrace restores the elegance and identity of each of the former houses, and the introduction of new links connecting with the 1958 Sandy Wilson lecture theatre and a new lift provide disabled access around the faculty for the first time. The form of the new studio is conceived as a contemporary version of a Victorian warehouse building and provides a column-free, open-plan teaching space entirely constructed from timber, cooled using innovative ceiling panels that exchange heat with the ground to produce a pleasant, light and vibrant working space.
