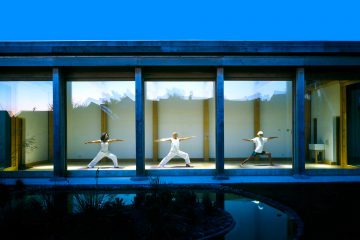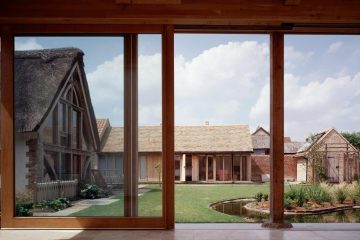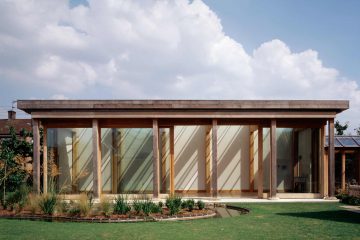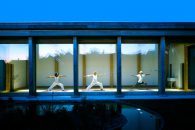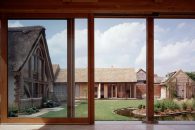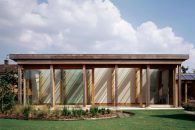House and Yoga Studio
A Grade 2 listed 17th century farmhouse in the Fens.
The first phase focused on the renovation of a semi-derelict barn and series of attached outbuildings., transforming them into a Yoga Studio and a guest annexe. The oak structure for the barn features traditional King-post construction in green oak and makes use of natural building materials including local clay pantiles, reclaimed bricks and lime mortar.
Phase 2 created a new larger Yoga Hall and the refurbished the existing farmhouse. The size of the new building was determined by the space required for 20 yoga mats and the design features a modern oak frame with a long band of roof glazing to wash the back wall and large glazed sliding doors that open onto the new pond in the landscaped garden. The new building is linked to the existing farmhouse by a glazed link, which the client also uses as a conservatory. The refurbishment of the farmhouse included a new fully glazed gable with a more traditional oak frame to complement the existing 17th century architecture.
The reduced palette of materials – green oak, glass and lime render – in combination with simple and contemporary detailing helps tie all three buildings together while retaining the character of the original house and barn.
