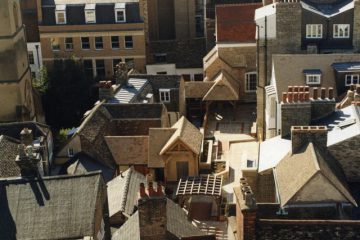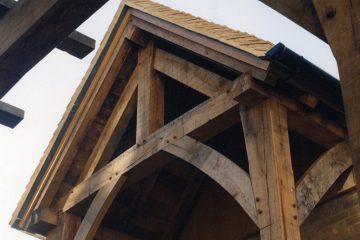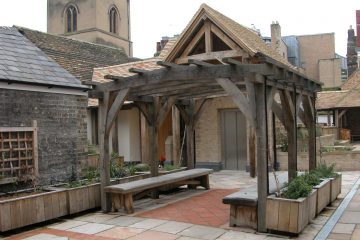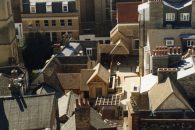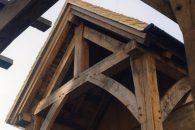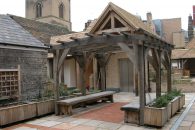King’s Parade Hostel
As consultant architects, Freeland Rees Roberts designed the entrance leading to a new first floor courtyard behind terraced houses fronting onto Kings’ Parade, which provides student access to the various buildings.
Freeland Rees Roberts worked closely with landscape designer Lisa Camps to design raised planters and paving to create an elegant courtyard sympathetic to the historic context. The area was broken up using Norfolk pammets in the natural stone surface with subtle changes in ground patterning to reflect the individual houses that make up the Parade. Built-in seating was provided around the courtyard, under the entrance canopy and beneath the pergola. Planting was introduced to soften the courtyard and walls, using both built-in brick and moveable oak planters. Planted areas include an automatic watering system which drains onto the paved surface and into drainage channels set within the podium.
