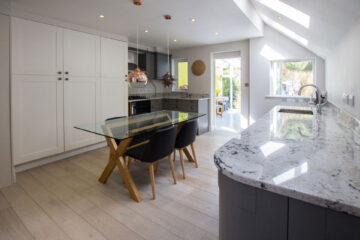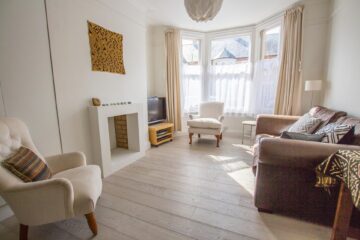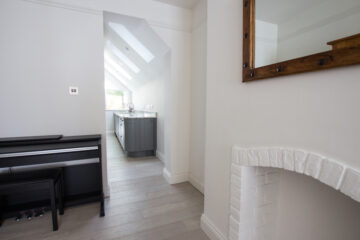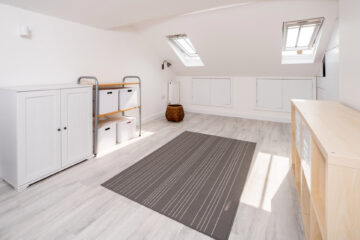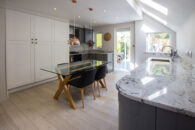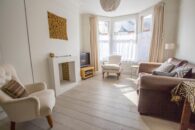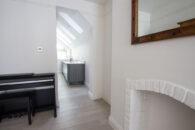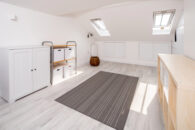Newnham Croft
Refurbishment of a 1910s terraced home within the Newham Croft Conservation Area, including a ground floor extension to the kitchen, attic extensions to create a fourth bedroom and additional bathroom, replacement of all timber sash windows and installation of a new wet underfloor heating system throughout the existing and new ground floor.
The City Conservation Team required the new attic extension to be no higher than the existing terrace ridge. The final design of the main attic formed from a gentle curved roof clad in zinc across the full width of the house, together with low profiled joists to reduce the depth of the attic floor, maximise the internal space and headroom.
