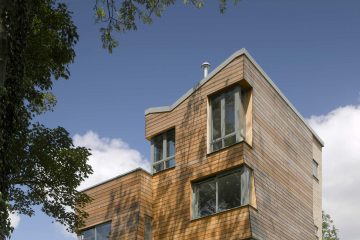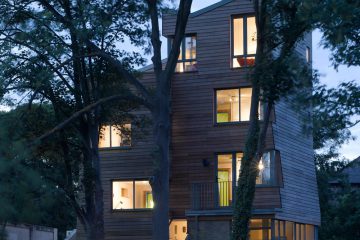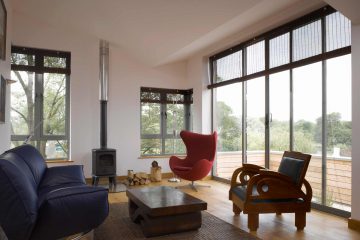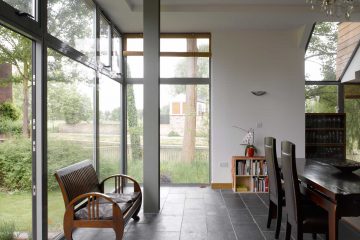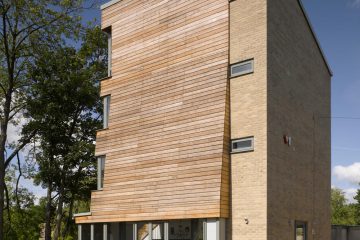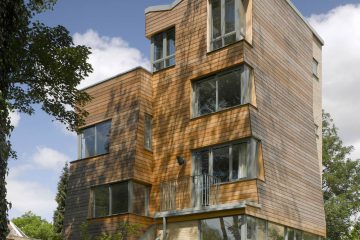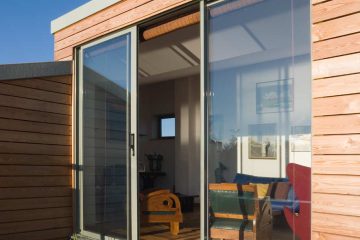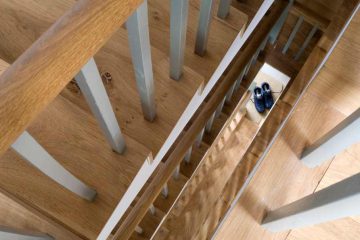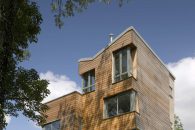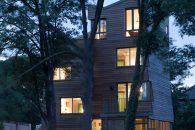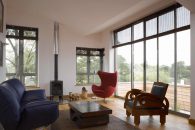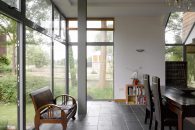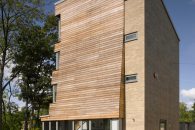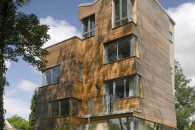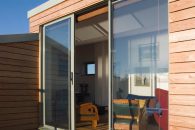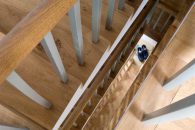West Chesterton
In 2007 Freeland Rees Roberts was commissioned to develop the design for a new modern four-storey family house set amongst trees on the banks of the River Cam. The orientation of the building takes full advantage of the views up and down the river, and across Midsummer Common, whilst carefully avoiding the overlooking of neighbours.
The desire to create a transition from the riverside to streetscape influenced the choice of materials: with a buff urban brick facing the street and timber cladding to the riverside facades, echoing the historic use of the site as a boat-building yard and the character of neighbouring boathouses.
Passive solar performance is provided by carefully designed fenestration with most glazing on the south side (screened by foliage from trees to the south in summer, to prevent overheating). Solar water heating, water collection and very high insulation levels are also incorporated.
