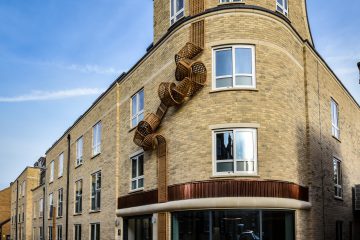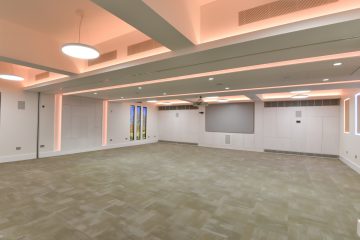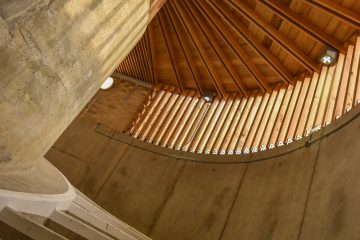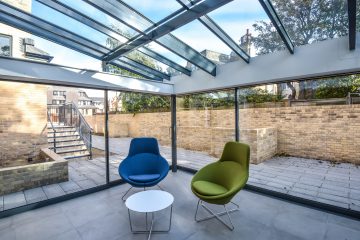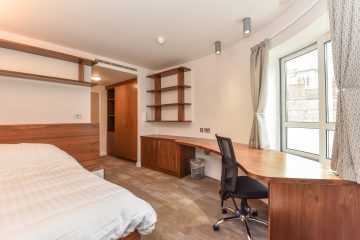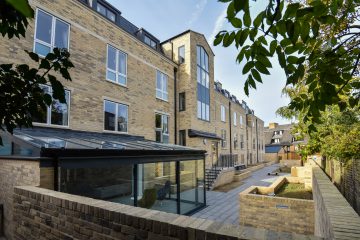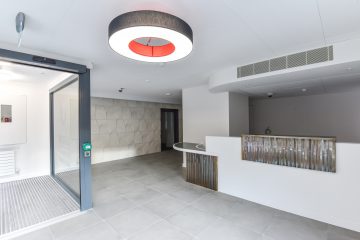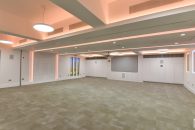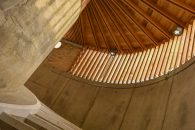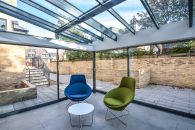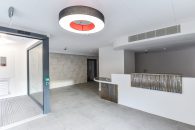WYNG Gardens
The site on Thompson’s Lane known as St Clement’s Gardens, is located within the Cambridge Historic Core Conservation Area. Planning consent was won for new student accommodation and a conference facility for Trinity Hall, which makes more efficient use of a brownfield site in a highly sustainable location. Demolition of nos. 1-8 St Clement’s Gardens was carried out, followed by a period of archaeological investigation.
The new building provides 72 en-suite rooms and supporting facilities, improving the quality of the accommodation the College offers, increasing capacity to accommodate additional students and easing pressure on guest accommodation.
The design for the new accommodation picks up on the rhythm of the former terrace of houses with projecting bays and also maintains the ‘set back from the pavement’ aesthetic. The new building sits on roughly the same footprint as the original building and then steps back at upper levels. Situated within the historic core of Cambridge, it uses traditional materials such as brick and slate mansard roofs behind parapets with stone copings.
Public Art for this development comprises an artwork designed by artist Cath Campbell to both compliment and deliberately disrupt the architectural rhythm and aesthetic of the space. Cath created an intricately woven permanent timber sculptural installation for the south corner of St Clement’s Gardens, beginning at ground level and reaching to the third storey. The artwork creates both a sculptural object and a functional support for a planting scheme that will be trained across the artwork. This significant feature provides a focal point for the building that can be viewed from Bridge Street.
